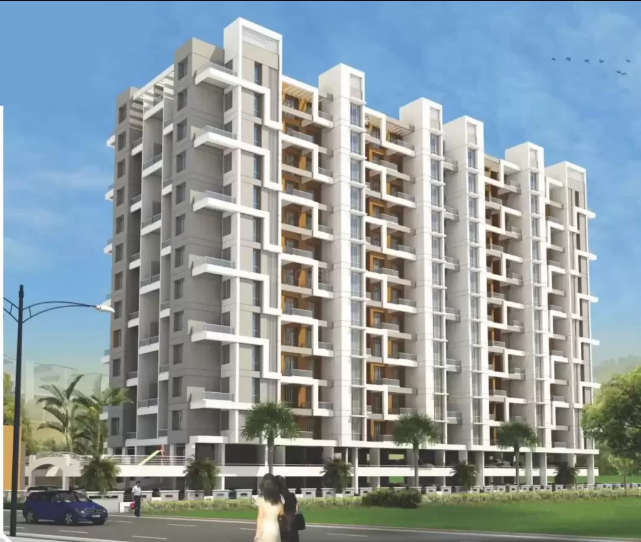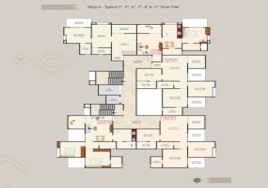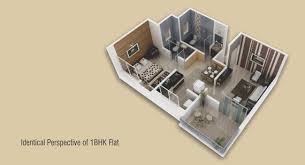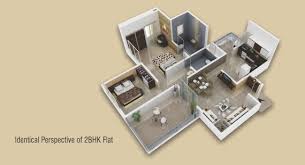Amenities:
- Acupressure Park
- Solar water heating
- Flower Garden
- Terrace Garden
- Water Softener Plant
- Waiting Lounge
- Fountain
- Banquet Hall
- Property Staff
More about Sukhwani Gracia Phase 3:
Sukhwani Gracia comprises of Residential Apartments of different dimensions. The area of Units available in this project comprises of 1.00 acres. Sukhwani Gracia floor plan enables best utilization of the space. From stylish flooring to spacious balconies, standard kitchen size and high-quality fixtures, every little detail here give it an attractive look. The master plan of this project includes many facilities that collectively guarantee a hassel-free lifestyle. Owing to its world class amenities, this project is a lovely abode for you and your loved ones.
Overview:
PRICING :
| Unit Type | Carpet Area (Sq.Ft.) | Price | |
|---|---|---|---|
| 1 BHK | 446.81 sq.ft. | NA | |
| 2 BHK | 679.85 sq.ft. | NA | |
Master Plan:
Sukhwani Group :
Sukhwani Group is a well-known player in real estate industry, and their focus from day one has been to provide the best quality real estate products. Apart from that, they provide the best customer service and the uncompromising values. It has till now handed over 12 projects across housing and is working on approximately 3 societies in the city. The company main goal is to provide the best real estate services in all the areas they serve.





