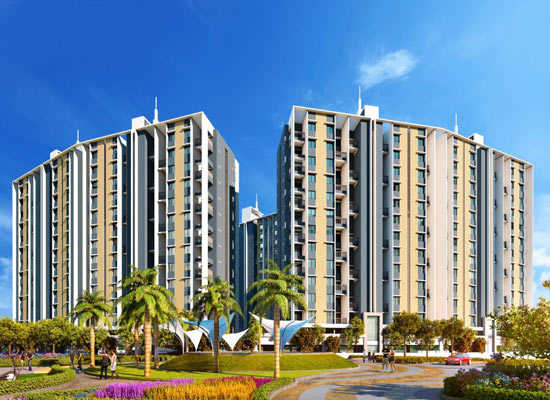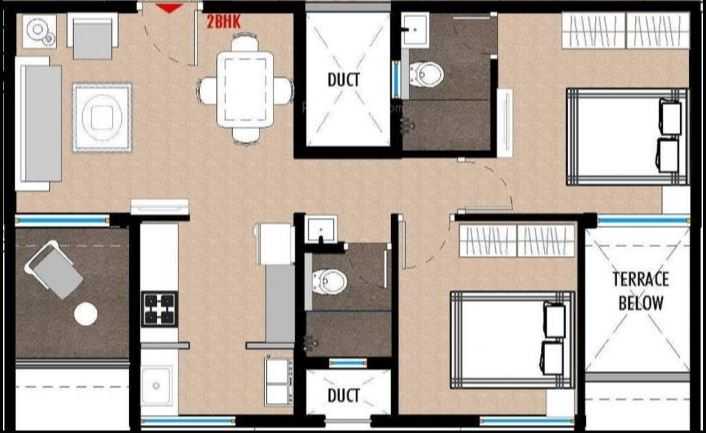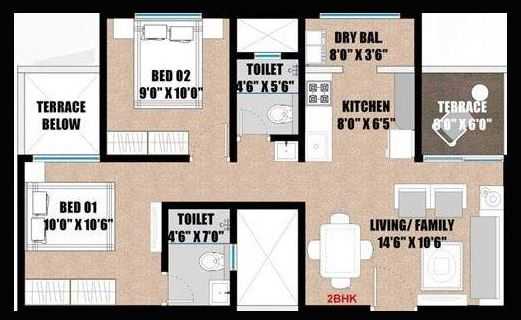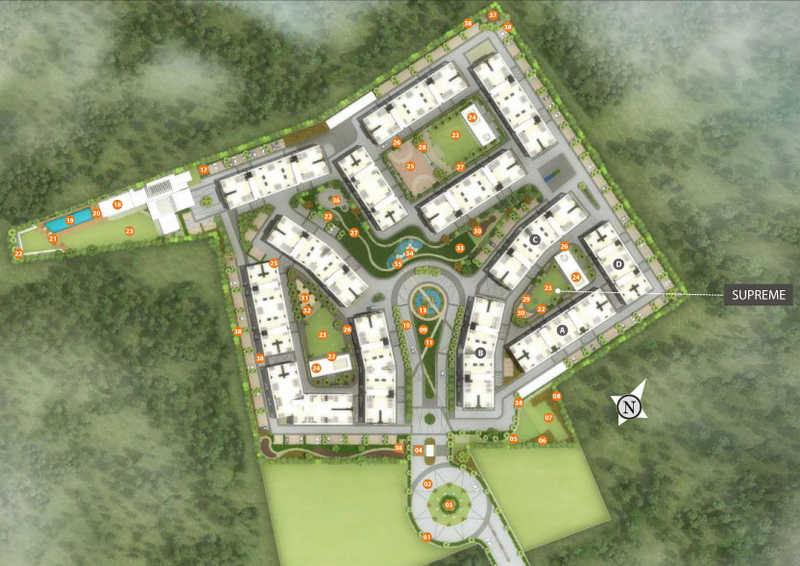Amenities:
- Acupressure Park
- Solar water heating
- Flower Garden
- Terrace Garden
- Water Softener Plant
- Waiting Lounge
- Fountain
- Banquet Hall
- Property Staff
More about ARP Suburbia Estate:
The builders of ARP Suburbia Estate understands the aesthetics of a perfectly harmonious space called ‘Home’, that is why the floor plan of ARP Suburbia Estate offers unique blend of spacious as well as well-ventilated rooms. ARP Suburbia Estate offers 1 BHK, 2 BHK and 3 BHK luxurious Apartments in Pune. The master plan of ARP Suburbia Estate comprises of unique design that affirms a world-class lifestyle and a prestigious accommodation in Apartments in Pune.
Overview:
PRICING :
| Unit Type | Carpet Area (Sq.Ft.) | Price | |
|---|---|---|---|
| 1 BHK | 556 sq.ft. | 23 L | |
| 2 BHK | 801 sq.ft. | 28 L | |
| 3 BHK | 1034 sq.ft. | 47 L |
Master Plan:
Abisky Ritkriti Projects:
Abisky Ritkriti Projects is a force to reckon with in the real estate industry. Since the inception the company has continued the relentless passion of constructing landmark achievements. The promoters with a vision for city planning and futuristic trends in property business, incepted the company. A solid foundation thus laid with refined philosophy, core values and ethics, is the source of inspiration behind the formation of the diversified Abisky Ritkriti Projects.





