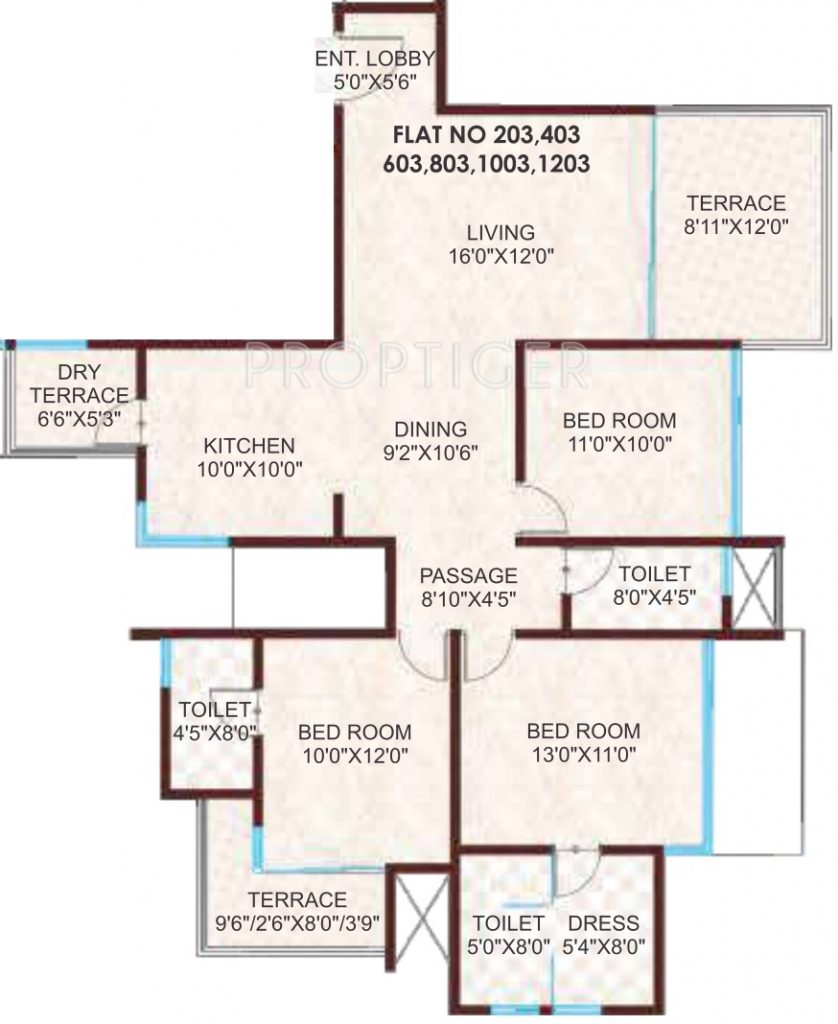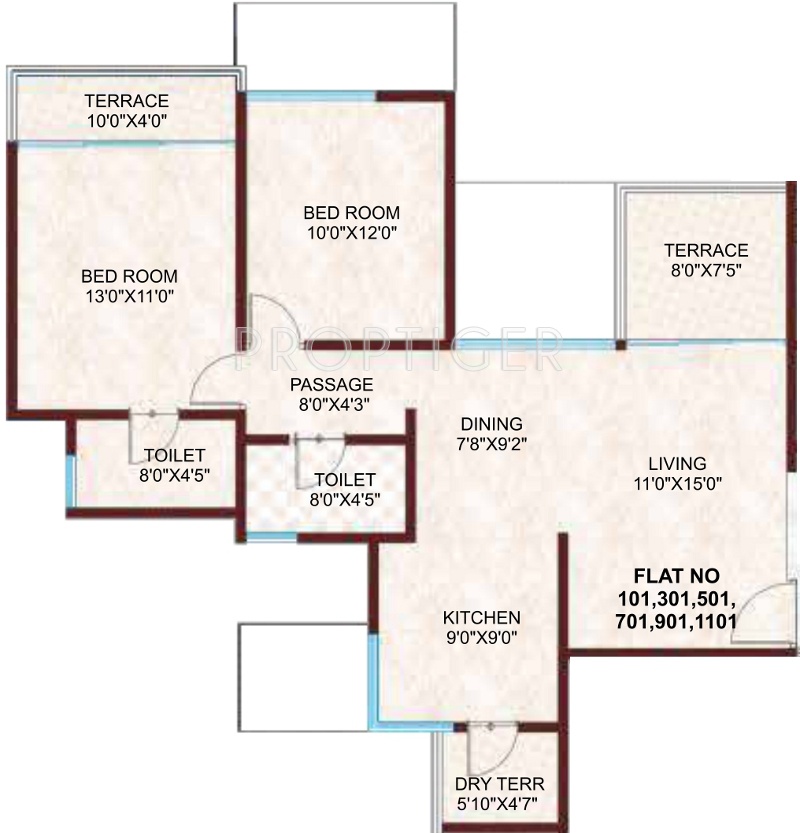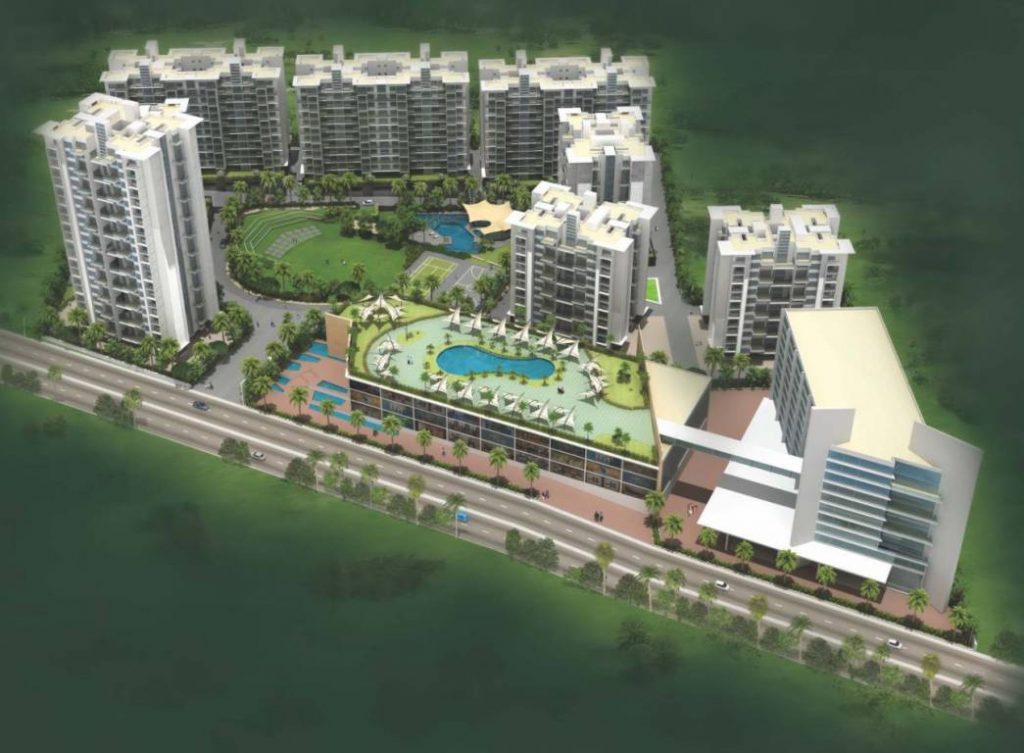Amenities:
- Acupressure Park
- Solar water heating
- Flower Garden
- Terrace Garden
- Water Softener Plant
- Waiting Lounge
- Fountain
- Banquet Hall
- Property Staff
More about Pharande L Axis Phase II Cluster B:
The builders of Pharande L Axis understands the aesthetics of a perfectly harmonious space called ‘Home’, that is why the floor plan of Pharande L Axis offers unique blend of spacious as well as well-ventilated rooms. Pharande L Axis offers 2 BHK and 3 BHK luxurious Apartments in Pune. The master plan of Pharande L Axis comprises of unique design that affirms a world-class lifestyle and a prestigious accommodation in Apartments in Pune.
Overview:
PRICING :
| Unit Type | Carpet Area (Sq.Ft.) | Price | |
|---|---|---|---|
| 2 BHK | 598 sq ft | 76.96 L | |
| 3 BHK | 876 sq ft | 1.17 Cr | |
Master Plan:
Pharande Spaces:
Pharande Spaces have stamped their signature green imprints across several hundred acres of Pimpri – Chinchwad, from Moshi in the North – East to Ravet in the West, in several sectors of Pradhikaran. Pradhikaran is the Pimpri Chinchwad New Township Development Authority (PCNTDA). It was set up as the apex Town Planning body to ensure the systematic development of the residential zones of the predominantly industrial Pimpri – Chinchwad. Inspired by the Chandigarh model it has transformed Pimpri – Chinchwad into a residential destination of choice.





