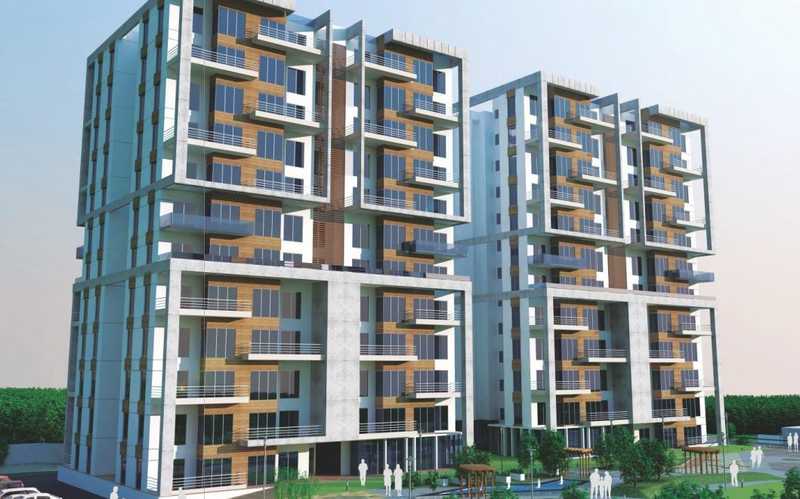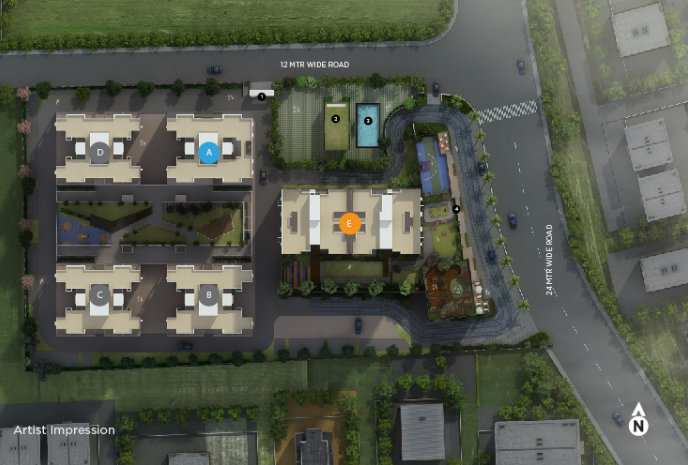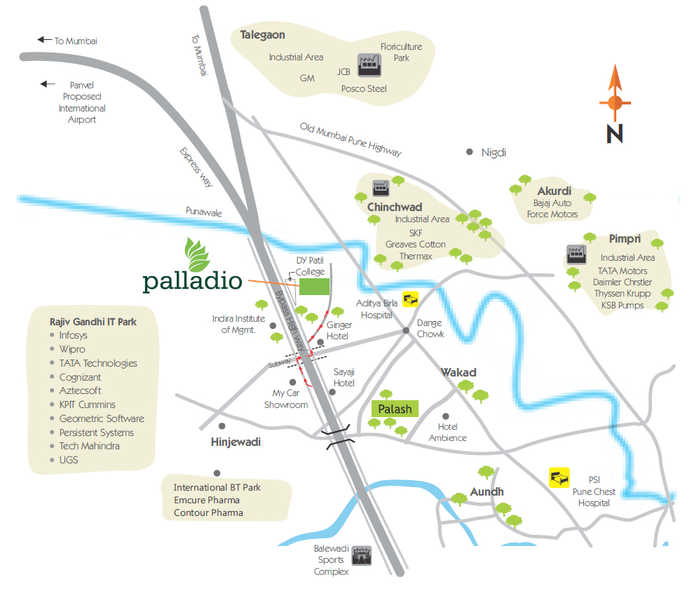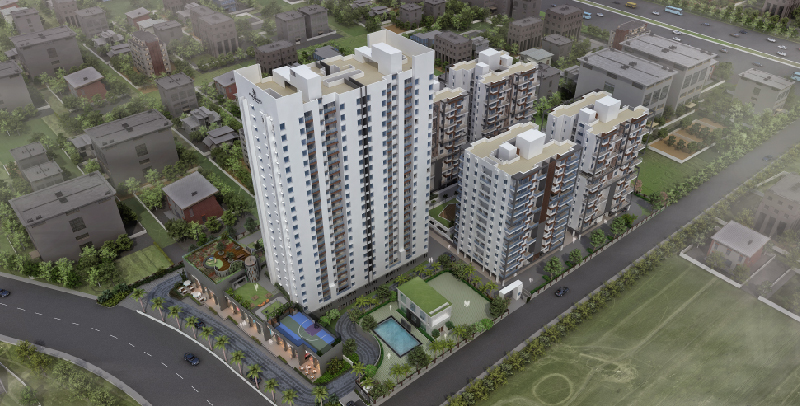The structure rests on strong organic architectural principles that promote harmony between human habitation and nature through design. RCC Frame structure with anti-termite treatment. Use of industrial waste like fly ash reducing thermal cracks. Structure designed in accordance with solar passive principles, ensuring natural ventilation & ample daylight. Use of rmc for the structure, ensuring better strength & quality.
Amenities:
- Acupressure Park
- Solar water heating
- Flower Garden
- Terrace Garden
- Water Softener Plant
- Waiting Lounge
- Fountain
- Banquet Hall
- Property Staff
More about Vilas Javadekar Palladio:
Elegant designer outdoor vitrified tiles and natural stone flooring for entrance lobby. Decorative compound wall with super strong entrance gate in oil paint. Aesthetic signage and letter box for each apartment in common areas. Aesthetically designed Trimix roads with decorative light posts. Flower beds and greenery at locations around the site.
Overview:
Possession Start: Mar-2022
Total Area: 2.41 Acres
Rera No: P52100017306
Total Units: 208 units
PRICING :
| Unit Type | Carpet Area (Sq.Ft.) | Price | |
|---|---|---|---|
| 2 BHK | 1020 sq.ft. | 58.05 L | |
| 3 BHK | 1265 Sq Ft | 72 L |
Master Plan:
Vilas Javdekar Developers
What essentially guides an organisation during its journey, scaling new heights – one mission after another, towards their vision, with consistency, is its philosophy. At Vilas Javdekar Developers, the very essence of our philosophy consists of a reverberant belief – We Love What We Do! When you love what you do, it reflects in the work you do, the love and respect you earn, and the appreciation bestowed upon you. This philosophy is the foundation of every single activity undertaken by Vilas Javdekar Developers.





